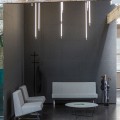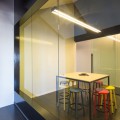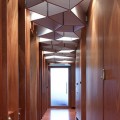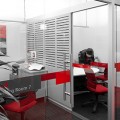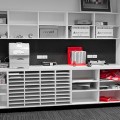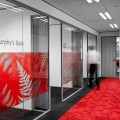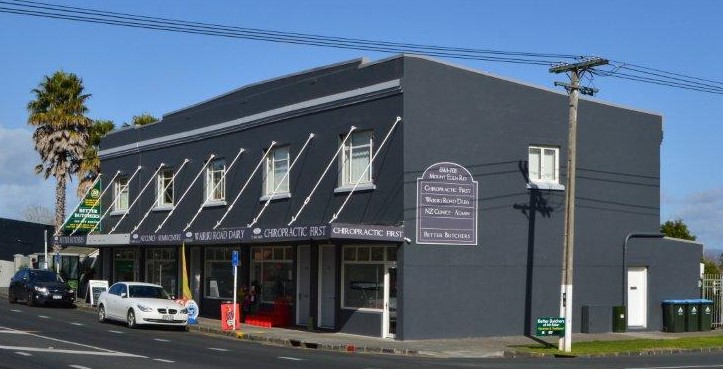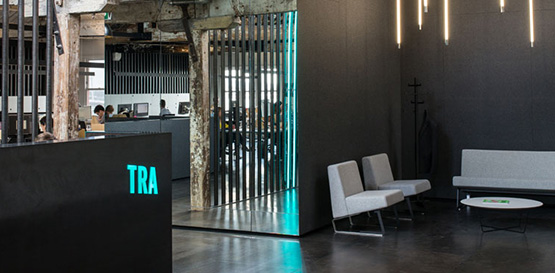
The Research Agency
After the completion of an Interiors Award winning fit out in 2010 for The Research Agency, Tulp & Walker was offered the opportunity to partner with them once again and rework a new fit out for the company in 2014. The site for The Research Agency's new fit out was an old warehouse located on Quay Street, and given the space and location, this meant a close working relationship between the client and architect was essential. The result of this collaborative effort was an exceptional, high end, functional lay out that perfectly fit the needs of the client. Once again, the partnership with The Research Agency landed this project being voted "Supreme Winner" of the 2015 Interior Awards for Tulp & Walker NZ Ltd.
“His skills were indirectly acknowledged when one of the projects he built for us “The Research Agency” was awarded the “Gold Pin” by the Designers Institute of New Zealand, and was named NZ’s best commercial office fit-out of 2010.
Jose Gutierrez
Principal
Jose Gutierrez Ltd
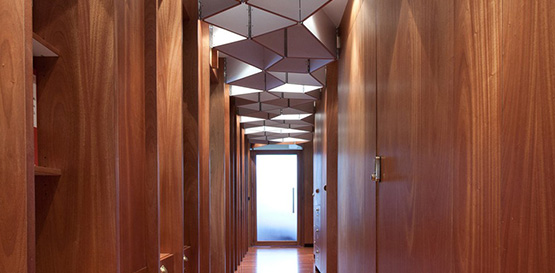
Office in the City
The "Office in the City" project not only required major repairs and renovations to a historic building, but it also involved the initial removal of the building's existing, dated fit out. Tulp & Walker created a new office layout designed with the highest degree of detail that required close coordination with all parties involved. The new layout was featured in the December 2010 "Best of the Best" edition of Urbis Magazine and won an award for "Best Corporate Fit Out" in 2011.
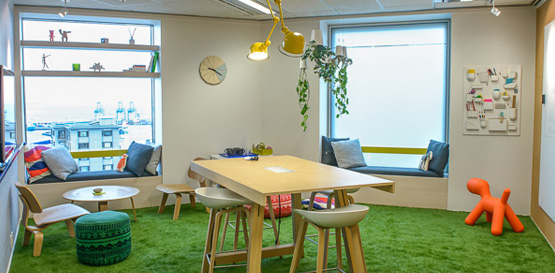
Fonterra
In November 2011, Tulp & Walker was approached to handle a ten story reshuffle of Fonterra's head offices located on Princess Street, in addition to a two level refurbishment on Shortland Street. On a tight time schedule, Tulp & Walker worked closely with the company to manage and complete the corporate reshuffle before the staff returned from their holiday break.

Westpac Projects
Over the last eight years, Tulp & Walker NZ Ltd. has been responsible for undertaking numerous projects with Westpac throughout the greater Auckland area. These projects have ranged from overseeing the establishment of new community branches and business units to supervising the refurbishment of existing branches. Tulp & Walker has also initiated the creation of twenty-four hour lobbies in some of the branches, as well.
“It is clear Rob has come from an Architectural background as the design, detailing and finishes are important to him, and he ensures the finished product reflects the design intention. We have asked him to work to very tight programme deadlines, and in hindsight, are sure that the programme would not have happened without him.“
Stephen Voyle
Director
Context Architects Ltd
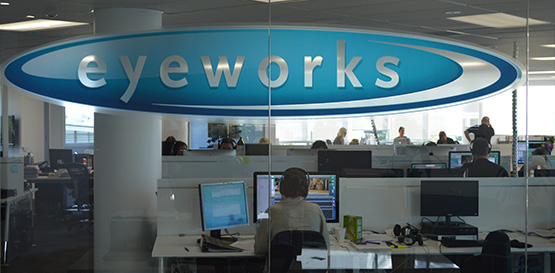
19 Hargreaves Street
Tulp & Walker NZ Ltd. oversaw a complete renovation at 19 Hargreaves Street, Ponsonby, Auckland City. The five story commercial building required numerous refurbishments after initially stripping out the entire space. The renovations included the creation of a new base build, staircases, fresh amenities and the design and construction of a new lobby entrance. After the building's refurbishment was complete, Tulp & Walker was subsequently brought on to undertake the fit out for the new tenants of the building-- Eyeworks and Leigh's Construction.
“Truly Professional Commercial Interior Fit Out Main Contractor” led an extremely efficient team dedicated to meeting our goals and surpassing our expectation. Cost Management process T U L P & W A L K E R NZ LTD ensured I was completely aware of all costs and potential costs – at all times.
Humphrey O’Leary
Escrow Holdings No: 41 Limited
(19 Hargreaves Street, Ponsonby)
Seismic Upgrade & Refurbishment - Mount Eden
This project required refurbishment of a 1906 building incorporating a Seismic Upgrade, and reconfiguring five Residential Units upstairs, replacing all floors, ceilings, shopfronts, facade and joinery, replacing roof, basement and foundations and an addtitional deck at the back of the premises plus changing the configuration of the Commerical Shops downstairs.
This project was staged as the relocation and operation of a Butcher's Shop had to be kept operational.




